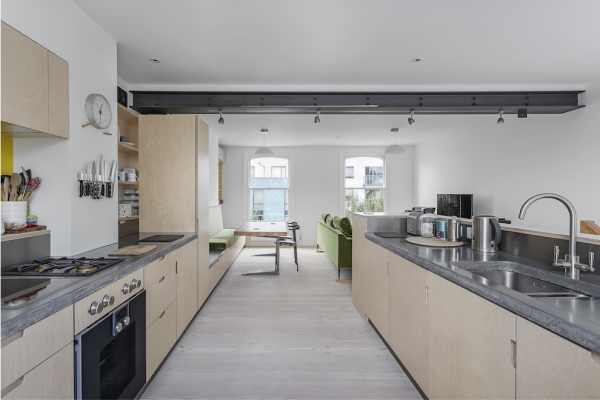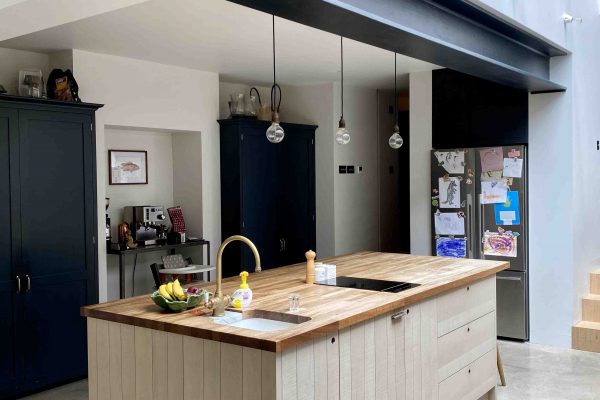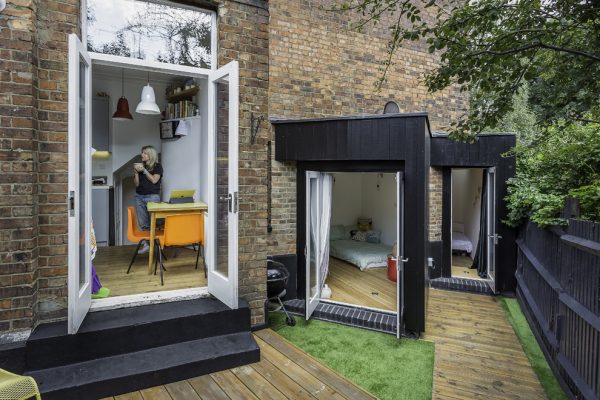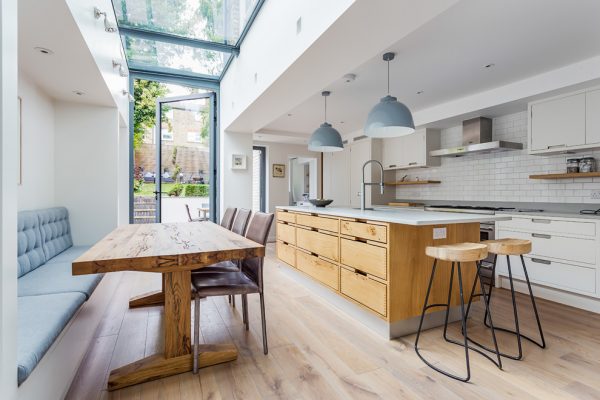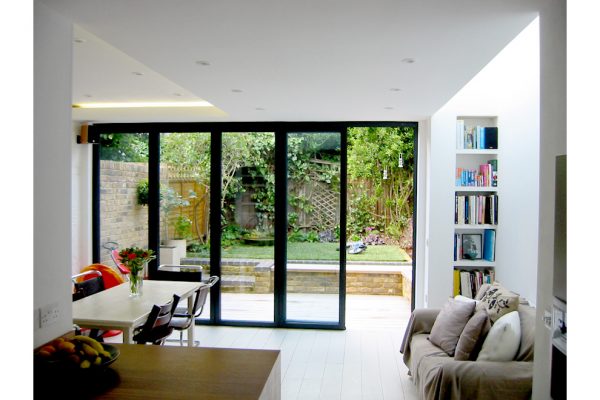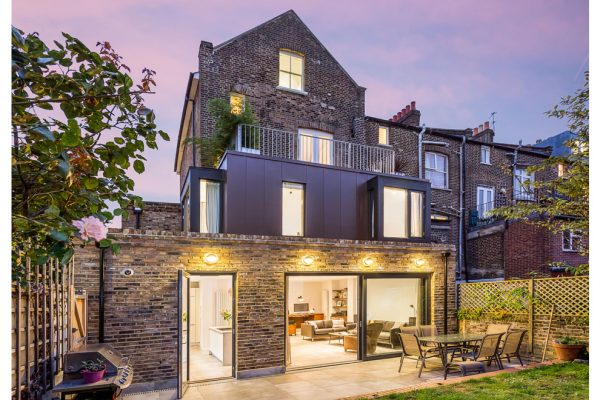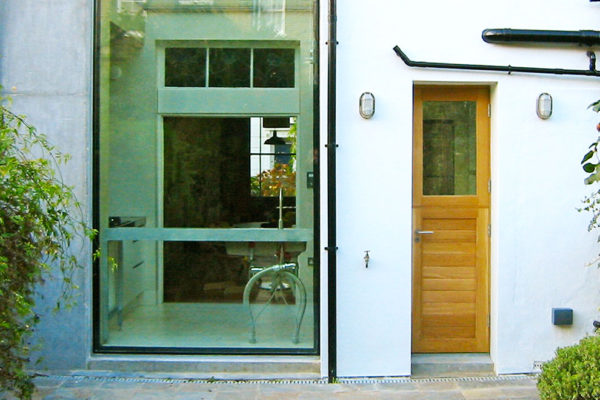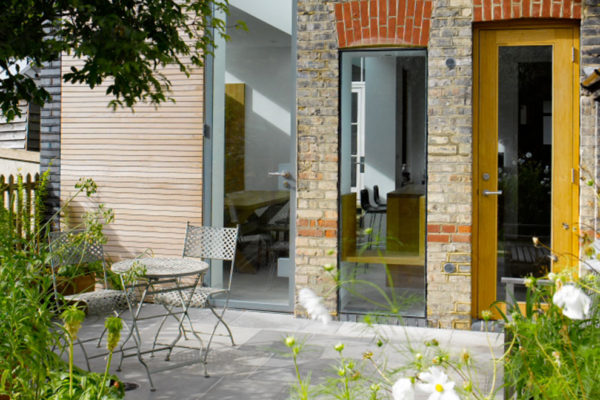A two-storey upper maisonette near the Arsenal has been remodelled to create a spacious top floor open-plan living space. A new, finely crafted Douglas Fir stair screen connects the various levels,... read more →
A growing family needed space for life to flourish. New, contemporary features, fittings and materials update this Victorian terraced property. A voluminous wrap-around rear extension provides an open-plan cooking, eating,... read more →
This small one bedroomed flat, within the Crouch End Conservation Area, became too small on the arrival of the owners' first child. The small rear/side garden, with its skewed boundary... read more →
Knott Architects extended and remodeled the ground floor of this traditional North London terraced house, enclosing the side return with glass. The existing house suffered from a cramped kitchen/dining space... read more →
Dark central reception and dining rooms and a tiny inadequate kitchen extension were replaced by opening up the reception and dining rooms to the front and back. The new kitchen... read more →
The house, built in 1984, is one of a terrace of 3, designed by three architects, two of whom went on to become founding members of the practice, Child Graddon... read more →
A 4-storey end of terrace Victorian house - converted in the 1990s to two maisonettes - houses two families who sought to improve their living spaces. The family of four... read more →
UPPER HOLLOWAY, N7 An ancient, low-ceilinged kitchen extension has been replaced, providing headroom, connection with the garden and daylight into the heart of the house. A tall enclosure formed of... read more →
The new extension creates a quiet, central courtyard. Warm and durable, oak is used internally wherever activities or high traffic occur. A single space to eat, cook, play and read... read more →

