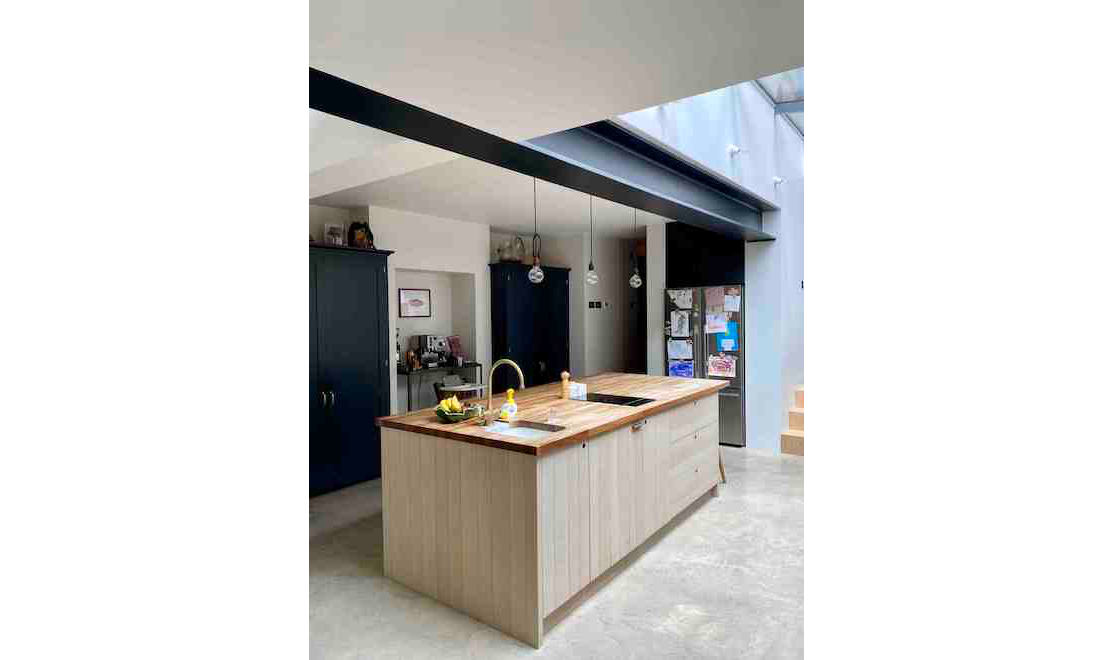A growing family needed space for life to flourish. New, contemporary features, fittings and materials update this Victorian terraced property. A voluminous wrap-around rear extension provides an open-plan cooking, eating, entertaining and playing area, while generously relating to the garden.
A vast rooflight gives light over the DeVol kitchen. Crittall-style doors connect to the garden. A south-facing clearstory window brings side-light as if from nowhere.
Differing ceiling heights and lighting define zones. Each light fitting has been carefully selected to be functional and decorative while offering plenty of opportunity to set differing moods.
The composition is enhanced by a limited palette of tactile ‘raw’ materials – galvanised steel, polished concrete, black engineering brick, black-stained timber cladding and a subtle choice of paint colours.
Photography: Steve Garner
Featured in the 2021 London Open House event




