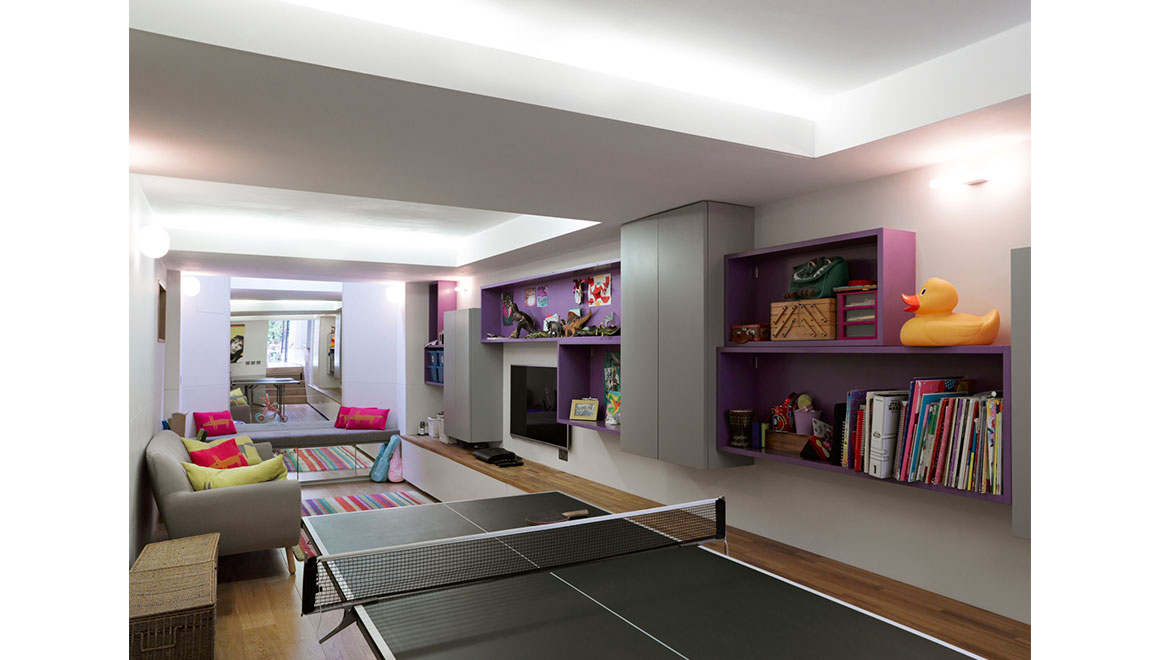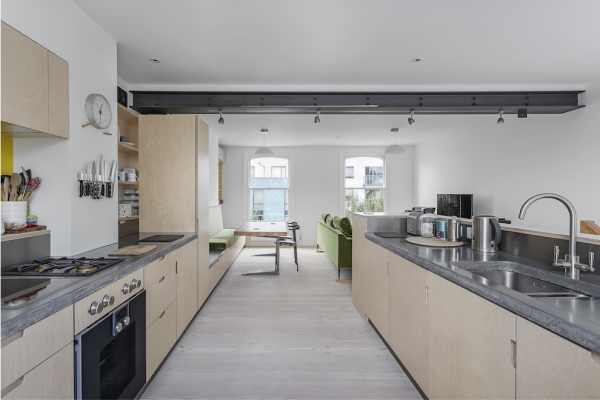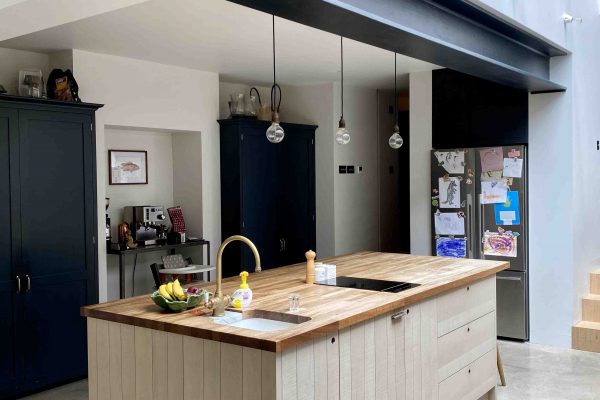Highbury Hill N5
HIGHBURY HILL N5
A full width family room rear extension and remodelling, and a basement playroom created by lowering the existing floor. An enlarged kitchen / dining room was created by extending sideways.
The use of glass brings light and views throughout: a long flat glass roof brings daylight into the space and sliding folding doors create a seamless connection with re-landscaped garden. From the rear there are views through ground floor reception rooms to the street and right through to the front of the basement: a glass floor replaces timber in the front bay window, bringing daylight into the basement playroom below.
The bespoke kitchen, dining table, and storage wall are all Architect designed.










