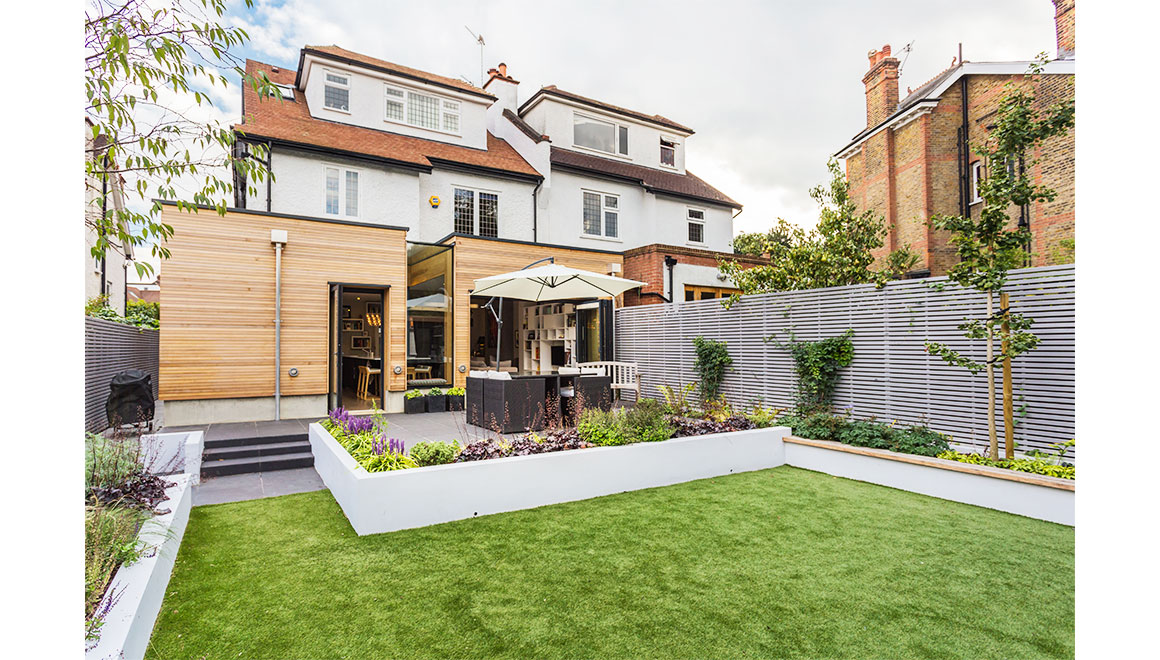Woodland Rise
Twentieth century meets twenty-first
An existing half width ground floor extension is replaced with a new full width extension transforming the dark ground floor into a light, open plan, zoned, family living space that flows into the garden.
The use of modern materials and technology clearly defines the new intervention and distinguishes the ‘old’ from the ‘new’, allowing the original building to be viewed as a legible entity.
The side extension and flanking walls blend in with the existing by retaining the use of brickwork and render. The elevation of the ground floor extension reads as an extra thick wall, with deep punctures for door and window openings, and is an obvious twenty-first century addition to the original house.







